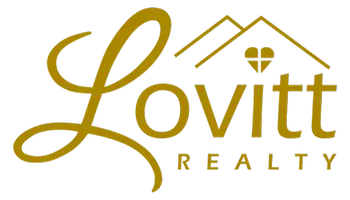GET MORE INFORMATION
Bought with Keller Williams Rlty Bellevue
$ 660,000
$ 669,000 1.3%
17815 80th AVE NE #C-1 Kenmore, WA 98028
2 Beds
2.25 Baths
1,629 SqFt
UPDATED:
Key Details
Sold Price $660,000
Property Type Condo
Sub Type Condominium
Listing Status Sold
Purchase Type For Sale
Square Footage 1,629 sqft
Price per Sqft $405
Subdivision Kenmore
MLS Listing ID 2396986
Sold Date 09/04/25
Style 32 - Townhouse
Bedrooms 2
Full Baths 1
Half Baths 1
HOA Fees $767/mo
Year Built 2004
Annual Tax Amount $5,720
Property Sub-Type Condominium
Property Description
Location
State WA
County King
Area 610 - Southeast Snohomish
Interior
Interior Features Cooking-Electric, Dryer-Electric, End Unit, Fireplace, French Doors, Insulated Windows, Jetted Tub, Primary Bathroom, Vaulted Ceiling(s), Walk-In Closet(s), Water Heater
Flooring Ceramic Tile, Vinyl, Carpet
Fireplaces Number 1
Fireplaces Type Gas
Fireplace true
Appliance Dishwasher(s), Disposal, Dryer(s), Microwave(s), Refrigerator(s), Stove(s)/Range(s), Washer(s)
Exterior
Exterior Feature Stone, Wood
Garage Spaces 2.0
Community Features Fire Sprinklers
View Y/N Yes
View Territorial
Roof Type Composition
Garage Yes
Building
Lot Description Cul-De-Sac, Curbs, Dead End Street, Paved, Sidewalk
Story Multi/Split
Architectural Style Contemporary
New Construction No
Schools
Elementary Schools Kenmore Elem
Middle Schools Kenmore Middle School
High Schools Inglemoor Hs
School District Northshore
Others
HOA Fee Include Common Area Maintenance,Lawn Service,Road Maintenance,Sewer,Water
Senior Community No
Acceptable Financing Cash Out, Conventional
Listing Terms Cash Out, Conventional


