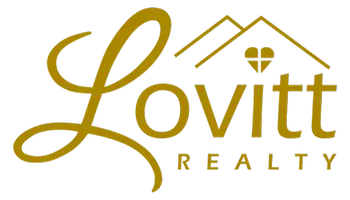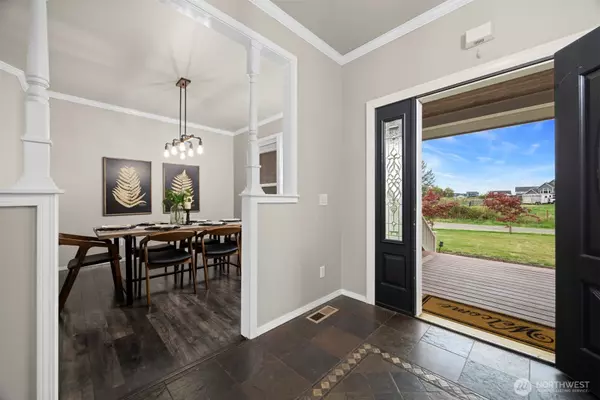
6729 Hawk Ridge DR Ferndale, WA 98248
4 Beds
3.5 Baths
3,242 SqFt
Open House
Sat Oct 11, 11:00am - 12:30am
UPDATED:
Key Details
Property Type Single Family Home
Sub Type Single Family Residence
Listing Status Active
Purchase Type For Sale
Square Footage 3,242 sqft
Price per Sqft $308
Subdivision Ferndale
MLS Listing ID 2442026
Style 12 - 2 Story
Bedrooms 4
Full Baths 3
Half Baths 1
Year Built 2005
Annual Tax Amount $7,809
Lot Size 5.000 Acres
Lot Dimensions 233x701x423x670
Property Sub-Type Single Family Residence
Property Description
Location
State WA
County Whatcom
Area 870 - Ferndale/Custer
Rooms
Basement None
Main Level Bedrooms 1
Interior
Interior Features Second Primary Bedroom, Bath Off Primary, Ceiling Fan(s), Double Pane/Storm Window, Dining Room, Fireplace, Jetted Tub, Vaulted Ceiling(s), Walk-In Closet(s), Water Heater
Flooring Ceramic Tile, Laminate
Fireplaces Number 2
Fireplaces Type Gas, Wood Burning
Fireplace true
Appliance Dishwasher(s), Disposal, Dryer(s), Microwave(s), Refrigerator(s), Stove(s)/Range(s), Washer(s)
Exterior
Exterior Feature Cement Planked, Stone
Garage Spaces 4.0
Amenities Available Cable TV, Deck, Dog Run, Fenced-Partially, Green House, High Speed Internet, Outbuildings, Patio, Propane, RV Parking
View Y/N Yes
View Mountain(s), Territorial
Roof Type Composition
Garage Yes
Building
Lot Description Dead End Street
Story Two
Sewer Septic Tank
Water Individual Well
New Construction No
Schools
Elementary Schools Custer Elem
Middle Schools Horizon Mid
High Schools Ferndale High
School District Ferndale
Others
Senior Community No
Acceptable Financing Cash Out, Conventional, FHA, USDA Loan, VA Loan
Listing Terms Cash Out, Conventional, FHA, USDA Loan, VA Loan







