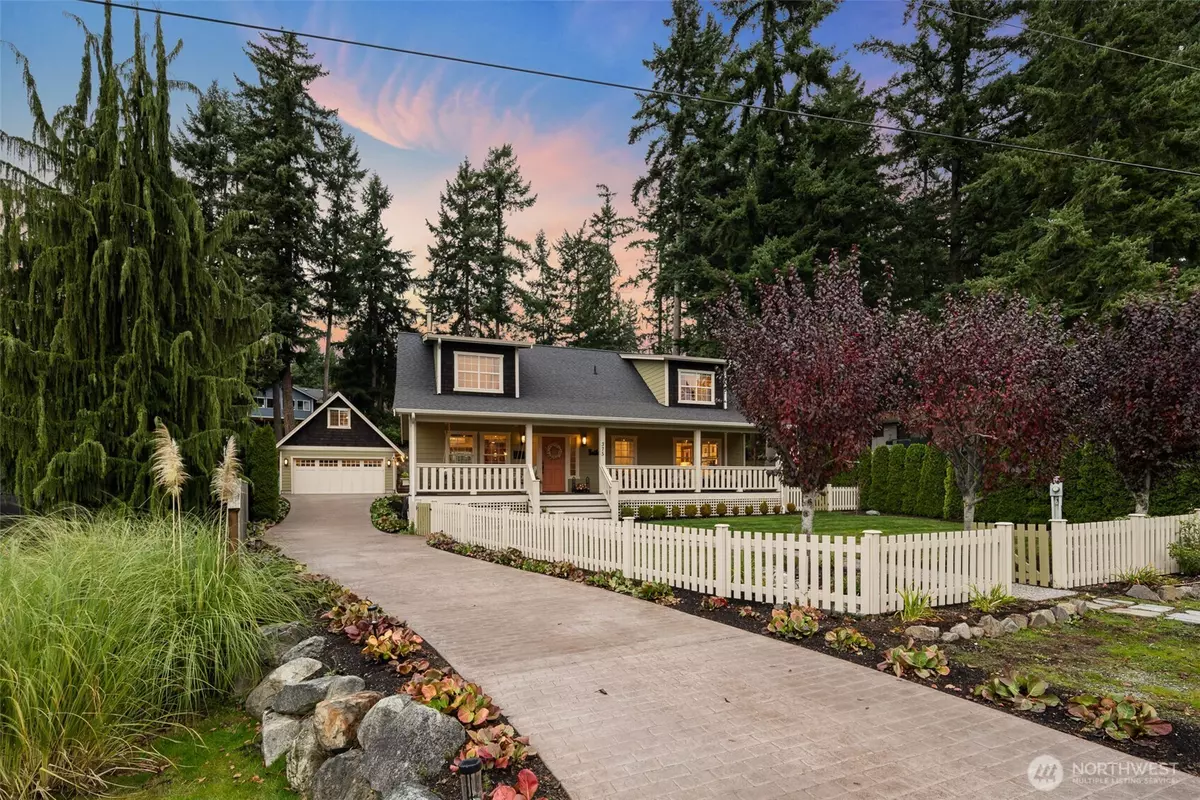
375 Glengarry DR Camano Island, WA 98282
3 Beds
2.25 Baths
2,098 SqFt
UPDATED:
Key Details
Property Type Single Family Home
Sub Type Single Family Residence
Listing Status Active
Purchase Type For Sale
Square Footage 2,098 sqft
Price per Sqft $452
Subdivision Camaloch
MLS Listing ID 2457286
Style 12 - 2 Story
Bedrooms 3
Full Baths 1
Half Baths 1
HOA Fees $1,525/ann
Year Built 2011
Annual Tax Amount $4,885
Lot Size 6,534 Sqft
Lot Dimensions See Property Map
Property Sub-Type Single Family Residence
Property Description
Location
State WA
County Island
Area 780 - Camano Island
Rooms
Basement None
Main Level Bedrooms 1
Interior
Interior Features Bath Off Primary, Double Pane/Storm Window, Dining Room, Fireplace, Fireplace (Primary Bedroom), High Tech Cabling, Hot Tub/Spa, Loft, SMART Wired, Vaulted Ceiling(s), Walk-In Closet(s), Walk-In Pantry, Water Heater
Flooring Ceramic Tile, Hardwood
Fireplaces Number 2
Fireplaces Type Electric, Wood Burning
Fireplace true
Appliance Dishwasher(s), Dryer(s), Microwave(s), Refrigerator(s), See Remarks, Stove(s)/Range(s), Washer(s)
Exterior
Exterior Feature Wood
Garage Spaces 2.0
Pool Community
Community Features Athletic Court, CCRs, Club House, Gated, Golf
Amenities Available Cable TV, Deck, Fenced-Partially, Gas Available, Gated Entry, High Speed Internet, Hot Tub/Spa, Outbuildings, Patio
View Y/N Yes
View See Remarks, Territorial
Roof Type Composition
Garage Yes
Building
Lot Description Dead End Street, Paved, Sidewalk
Story Two
Sewer Septic Tank
Water Community
Architectural Style See Remarks
New Construction No
Schools
Elementary Schools Utsalady Elem
Middle Schools Port Susan Mid
High Schools Stanwood High
School District Stanwood-Camano
Others
HOA Fee Include Common Area Maintenance,Road Maintenance,See Remarks,Water
Senior Community No
Acceptable Financing Cash Out, Conventional, See Remarks, VA Loan
Listing Terms Cash Out, Conventional, See Remarks, VA Loan
Virtual Tour https://vimeo.com/1140215049?share=copy&fl=sv&fe=ci







